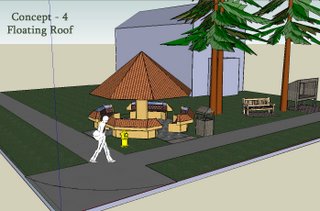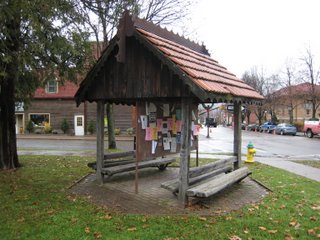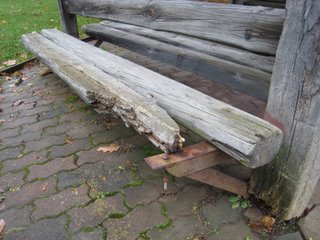
Construction is slated to precede Hot Dog Day on April 25-26 2008. We will showcase the finished project on this date, and highlight the various businesses, individuals and companies that provided support for the project.

The structural beams and wood will be white oak, using traditional timber framing techniques.

Corian(R) will compose a large portion of this project in an innovative manner to create the 7 benches located throughout the Alfred Plaza. Approximately 1.5 tons of scrap flashing pieces will be diverted from the landfill and utilized as a building material to create the benches.

The Corian(R) flashing will be accompanied by another waste material that was procured from the Hudson Valley Materials Exchange. Estee Lauder produced a promotional bracelet made from translucent pink acrylic. The bracelet didn't make it to the hands of consumers for unknown reasons and was landfill bound, but was rescued by several material reuse organizations throughout New York State. The benches will utilize roughly 1000 bracelets as spacers between the Corian(R) scrap to reduce the weight of the benches and permit water to flow through. The bracelets and Corian(R) will be visible through 1/4" gaps between white oak slats covering the benches.






























